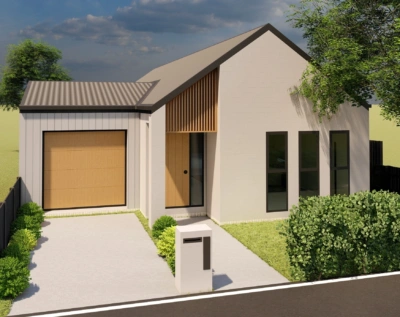
Bourn Brook Lot 59
Lot 59
- 3 Bed
- 2 Bath
- 1 Garage
-
- Land area 263m2
- Floor area 129m2
This soon-to-be-built home stands out with its unique architectural design. The distinctive sloped roof paired with vertical timber grille details creates a striking façade, blending warm timber elements with a modern light-coloured exterior. The interior offers three double bedrooms, including a master suite with a private ensuite and walk-in wardrobe, ensuring comfort and privacy. The open-plan living, dining, and kitchen area connects effortlessly to the outdoor space, providing excellent natural light and a smooth flow throughout.
With carefully selected building materials and precise construction, this home exemplifies superior quality and durability. Located in a convenient area with abundant educational resources and comprehensive commercial facilities, it offers a lifestyle that balances comfort with investment value, ideal for discerning buyers.


